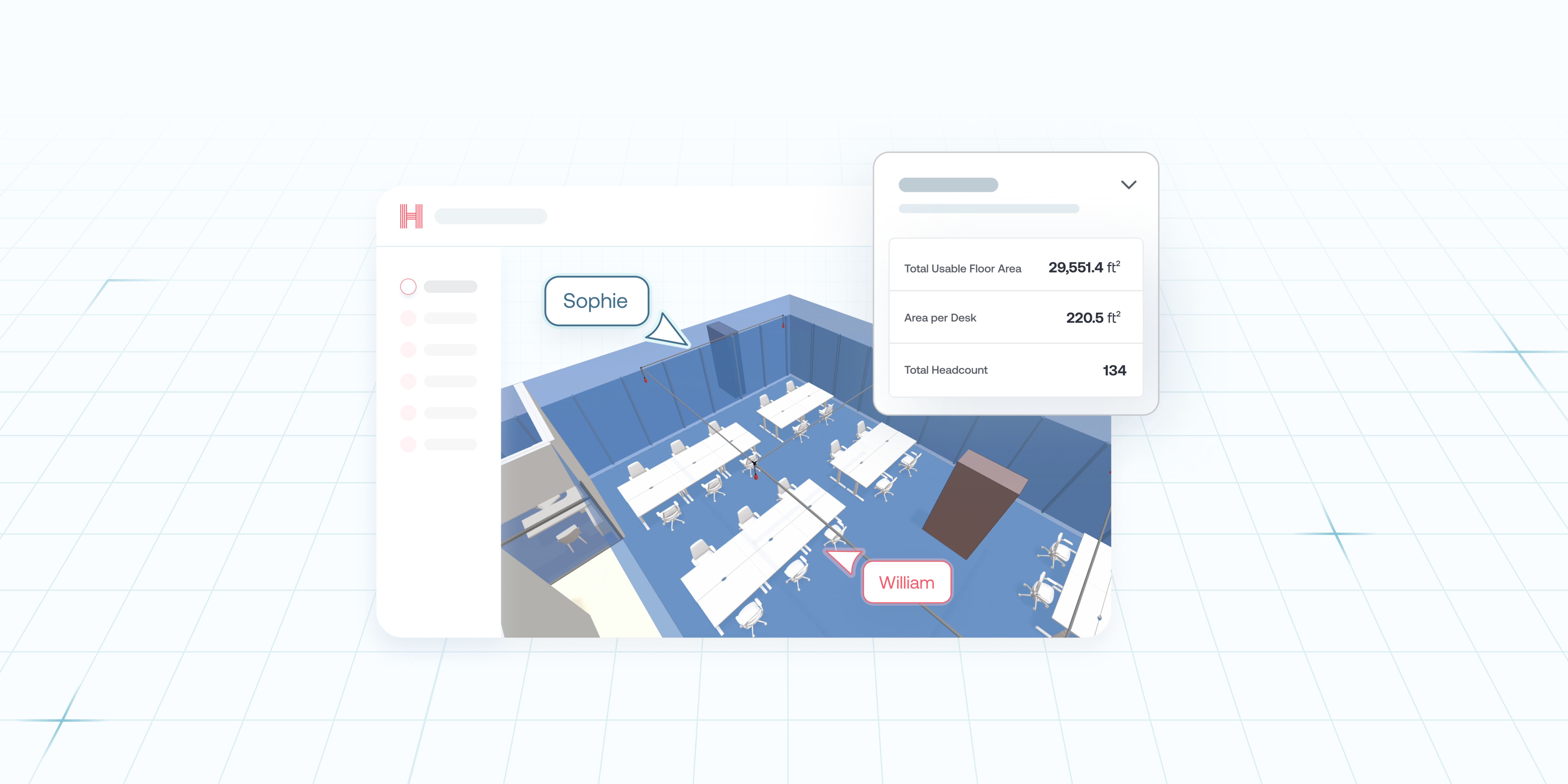Modern workplaces have undergone massive changes the past few years. As organizations strive to foster innovation, collaboration, and employee well-being, workplace design has evolved from mere aesthetics to a strategic tool for success.
Whether you’re remote, hybrid, or fully in-office, one fact remains: the design of our professional environments plays a pivotal role in shaping company productivity and culture.
So in this post, we’re going to tackle all things workplace planning: why we’re interested in it, how we got started, and our unique approach to design automation.
Why workplaces?
The way we approach work has changed drastically in the past few years. What hasn’t kept pace is the way that we approach the design of workplaces.
It’s a big problem - commercial real estate is a $20T industry. Clients spend millions of dollars in rent for spaces that aren’t right for them; according to research from Gensler, just 43% of surveyed workplaces have “effective spaces” and “great workplace experiences” (33% have neither).
While more employees work from home than ever before, that number seems to have leveled off post-Covid (source), though many design teams themselves are now distributed.
To top it all off: we spend on average 90,000 hours of our life - almost 1/3 of our life - at work. We need these spaces to be better.
What’s wrong with current design processes?
Design technology hasn’t kept pace with shifts in technology and the dynamics of work. To keep projects moving forward, workplace planners need to be able to create quick test fits for multiple sites that often have rigorous design standards (and client brand standards) incorporated.
Most teams are doing the best they can with the tools available to them, but they’re often forced to string many different technologies together to make something work.
Their main challenges: collaboration while working remote, being forced to start from scratch on every project, and getting to the proper degree of complexity.
You always start from a blank page
Most design software forces you to start from scratch on every new project, even when you’re creating a building type with a lot of repeated spaces and design logic. Workplaces tend to fit the bill - and often have clear design + materials guidelines set by the company’s marketing + facilities teams.
Software is either too schematic or too complex
BIM tools force teams to get too detailed, too quickly; schematic design tools are fast but can't handle complexity and coordination. Which leads to our next point…
Collaboration is challenging
Many architects work from home, but they’re using tools built for a 100% in-office environment, where teams could walk around and interact with each other (and clients). Architects need a design environment that lets them build together and stay synced up as projects evolve.
We've been using the wrong tools in the wrong ways
Throughout our conversations with workplace designers, we’ve noticed a common thread: most design workflows string multiple tools together that weren’t built to be used for space planning.
For example, your program might live in Excel, and you’re drawing spaces somewhere else. How do you see if you’re on target or adapt to changes? It’s all manual - and lots of extra work.
How we’re rethinking workplace design
We’ve spent years rethinking the entire design process from the ground up. Hypar is different because of our core belief:
Buildings are made up of integrated systems that influence one another, instead of collections of individual components considered in isolation. Each system has its own design logic that can be codified and reused across projects.

Rather than drawing individual walls, you can tell Hypar how your walls should be built and let it generate them in a way that coordinates with your other systems and surfaces useful project data. You can also reuse your wall logic on a similar project.
Beyond the fundamental shift from elements to systems, we’ve created an environment that lets you design together, in one place, that’s flexible for future projects.
Design together
Hypar enables all stakeholders - not just designers - to collaborate in real time.
.gif?width=2400&height=1500&name=Multiplayer_Party_v1_Crop_2400x1500_cut%20(1).gif)
Design all in one place (and get your BIM for free)
Hypar replaces cumbersome toolchains with one space planning application that combines design, analysis, metrics, and visualization. But we know that teams use many different tools in their workflows, so we work with those, too.
Specifically, we can generate designs on top of your existing Revit content. When you’re ready to go back into Revit, Hypar remembers the content you exported and re-creates a native Revit model. You get your BIM for free.
Design anything you want
Hypar is only limited by your imagination - you can publish any building system you want to the platform. What about calculating a fire sprinkler layout that adheres to the NFPA’s standards, that you can then reuse on another project?
Or what about creating a tower generator and an AI facade creator?
No matter what you make - it’s yours to use again and again.
Looking ahead: the future of workplaces
Given the events of the past few years, it’s natural to question what the future of work looks like, and be curious about what we’re learning in conversations with our customers.
The common thread we’re finding: workplaces need to be flexible.
They have to accommodate everything from hybrid to fully in-office arrangements, and they’re going to look more like libraries (but with better tech). They’ll be more comfortable and human, have plenty of individual workplaces and hotdesks, conference rooms, and breakout areas designed for collaboration. But we don’t know exactly what these offices will look like.
What we do know: the tools that design them have to be adaptable, extensible, customizable, and parametric in nature.
The workplaces of the future are spaces we’re only just starting to imagine - and you can build them in Hypar. Give it a try today or request a demo to learn more.
