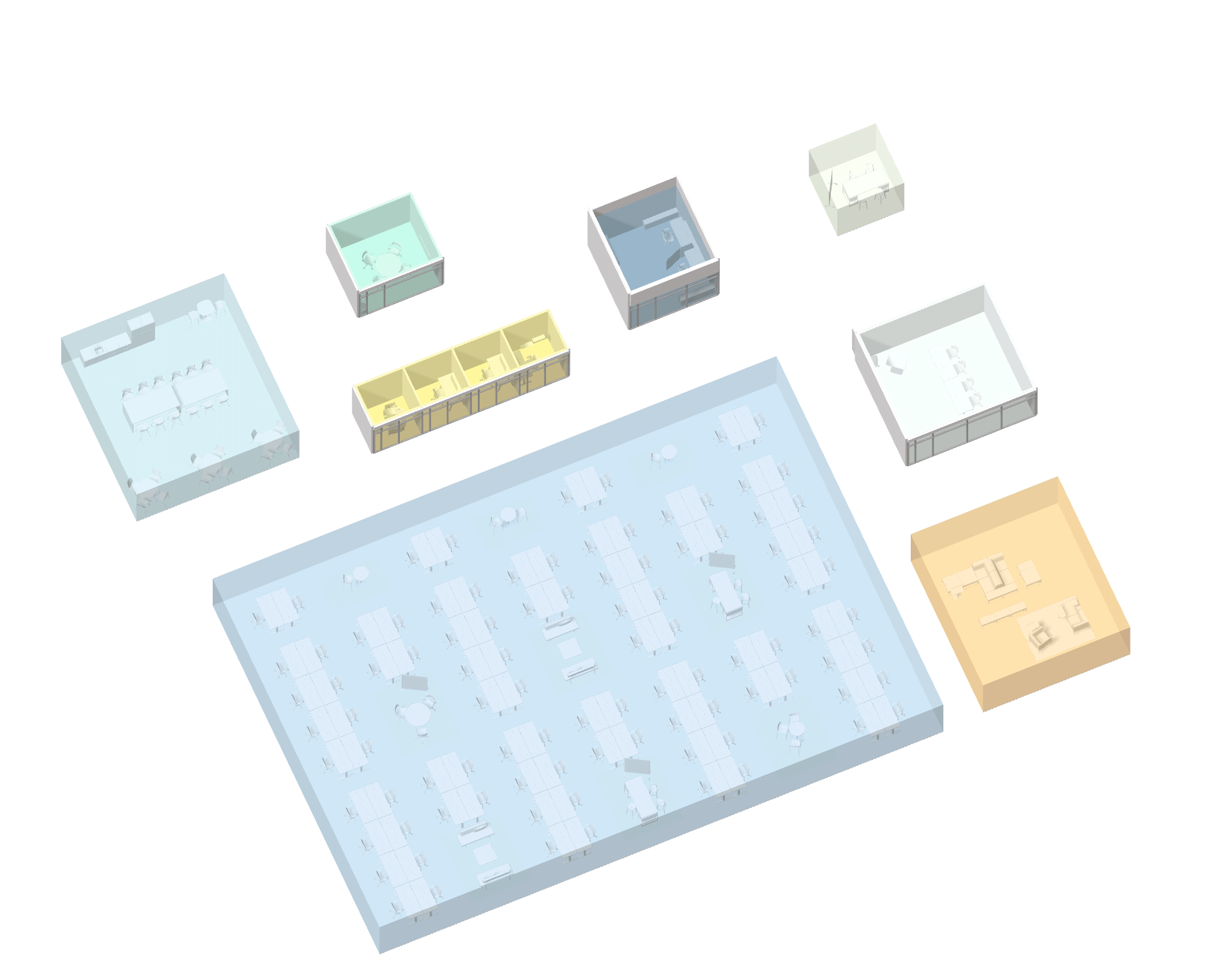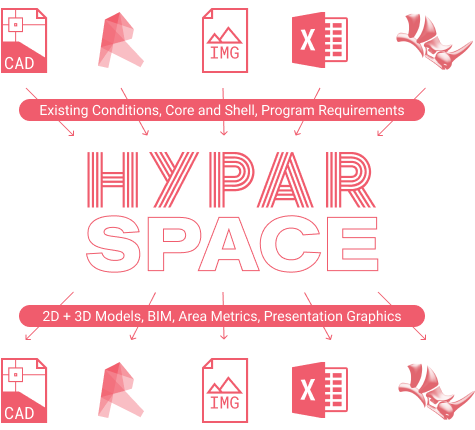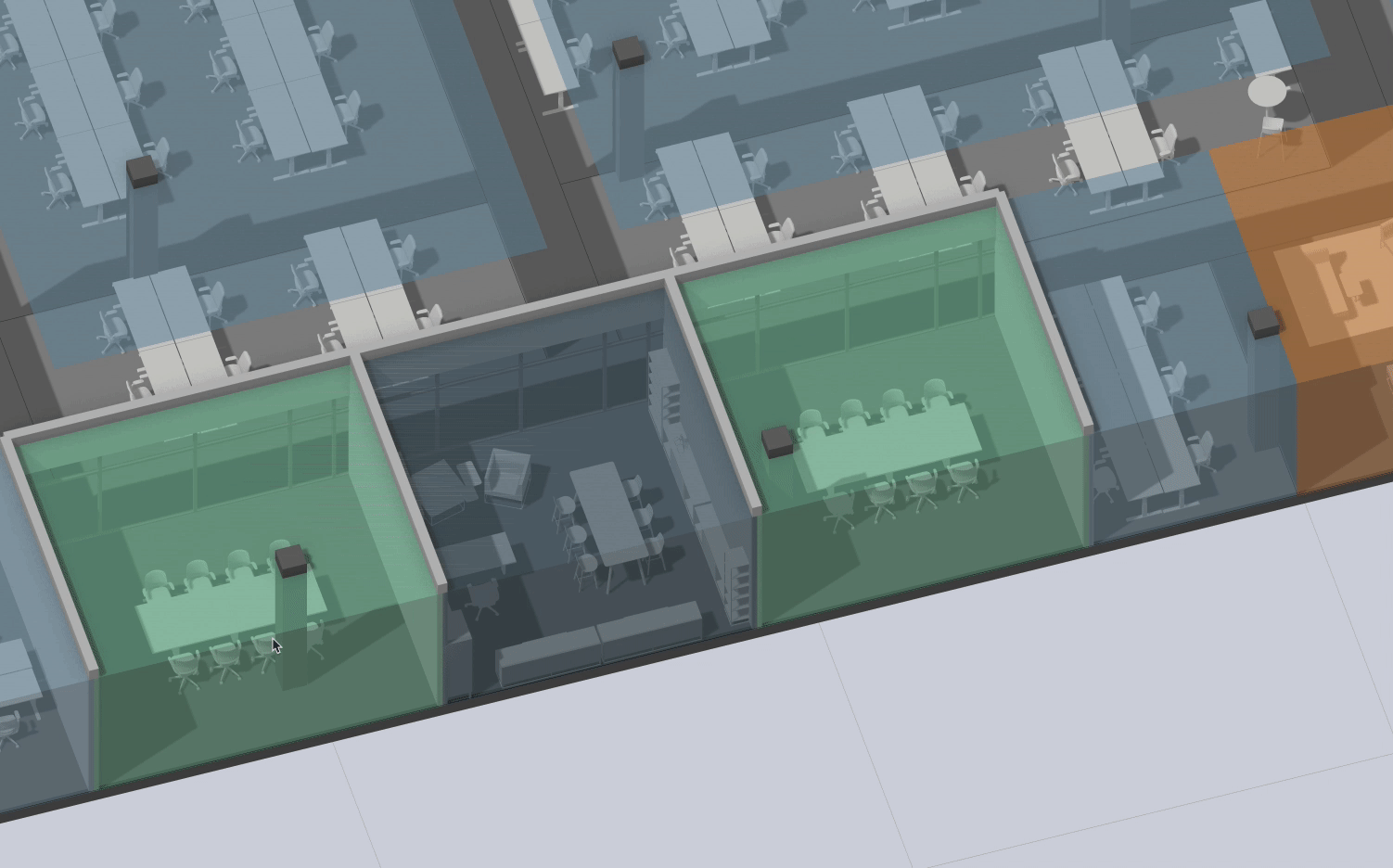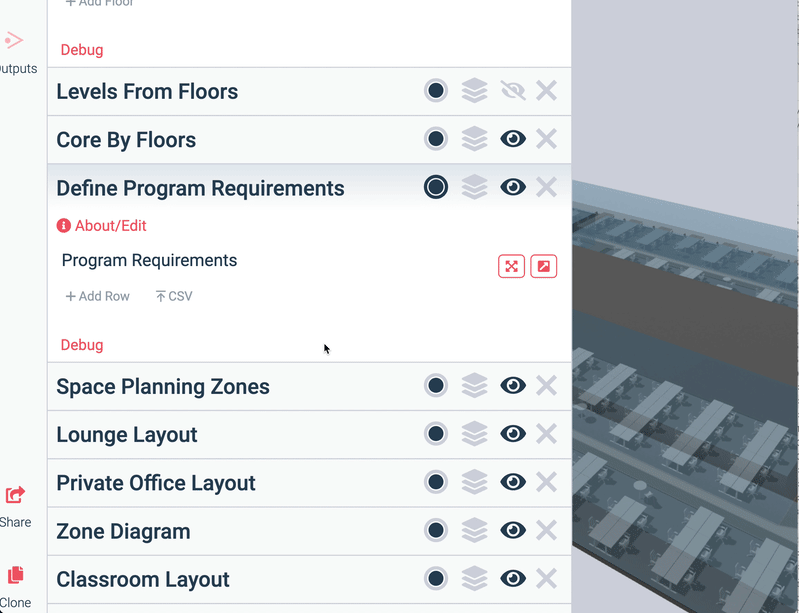Hypar Space is a new web-based tool for space planning, built on the Hypar platform.
With Hypar Space, you can take the information you already have — whether that’s a program spreadsheet, a CAD file or Revit model, or even just a scan of a floor plan — and quickly create a detailed 3D test fit complete with metrics and automated furniture layouts.
Hypar Space is fast.
Copy... Rotate... Mirror... Copy... The days of laboriously and repeatedly manipulating furniture symbols are over.
Hypar’s space planning software lays out furniture arrangements for you automatically, so you can get your desk counts and project metrics in a matter of seconds instead of hours.
Quickly change space arrangements, swap spaces for other program types, and try out multiple design variations. Your project areas, counts, and efficiency metrics are kept up to date automatically.

Hypar Space works with your existing tools.
No two space planning processes are alike.
Maybe your practice uses Revit for everything, or maybe you’ve got collaborators who insist on CAD. Maybe you’re planning in an existing building, and all you’ve got is a bad scan of a plan printout to start from. Maybe you’ve got a detailed space program in Excel, right down to the counts and sizes of every required space... or maybe you have to craft a program yourself.

Whatever your space planning process looks like, Hypar Space has you covered. You can bring in information about your project’s existing conditions in Revit, AutoCAD DXF, Rhino, or even JPG or PNG image formats. You can define your program requirements from scratch, or just import a spreadsheet.
You can present your designs on Hypar’s own interactive web interface, and easily share a link with stakeholders. You can also output Revit or Rhino models, export high quality images, and even download project data as an excel spreadsheet.

Hypar Space handles change gracefully.
The only constant across all design projects is change. Project requirements shift, new information becomes available, clients or tenants change their minds. Adapting to change shouldn’t be painful.
Hypar Space captures the high-level intent of the office design decisions you make. Instead of drawing individual walls and furniture, you say “I want a meeting room here that’s this big,” and Hypar takes care of the rest.
That means when things change — a column moves, or a corridor needs to get a few inches wider — you don’t need to redo your work. Hypar remembers what you wanted, and adjusts automatically.

Hypar Space is customizable.
Want to use your own program colors and graphic style? Want to compute project metrics using your own formulas? Need to create your own proprietary space types and furniture layouts? Since Hypar Space is built on Hypar’s extensible platform, you can customize and adapt it to your own needs.
With a little custom code in C#, Python, or Grasshopper, the possibilities are endless! In fact, Hypar Space is open source, so you don’t have to start from scratch: you can fork and remix the systems that create spaces, furniture layouts, and calculate metrics (and even share your customizations with the community, if you want to).

Hypar Space is part of the growing Hypar ecosystem.
Hypar is an open ecosystem of technologies, built to power the next generation of architecture, engineering, and construction tools. Hypar is built on open source technologies and open standards, like our Elements BIM format and geometry library. Our vibrant developer community is adding new capabilities to Hypar Space all the time.
Hypar Space is not just for office planning.
Our customers are using Hypar Space for much more than just office planning and office design — new capabilities enable large-scale blocking and stacking exercises for healthcare facilities in partnership with Forsight Digital.
How do I get started?
Ready to test drive? Sign up to try Hypar Space (for free!)
